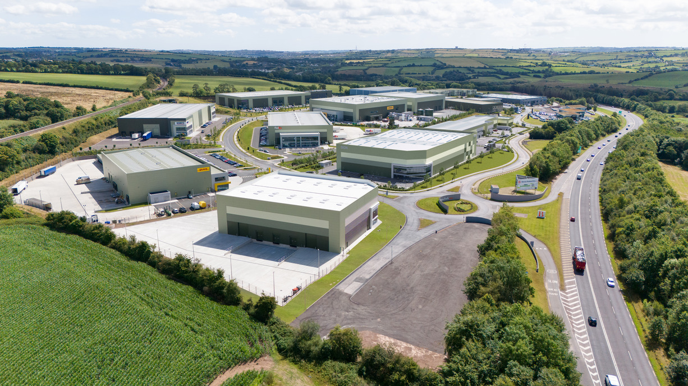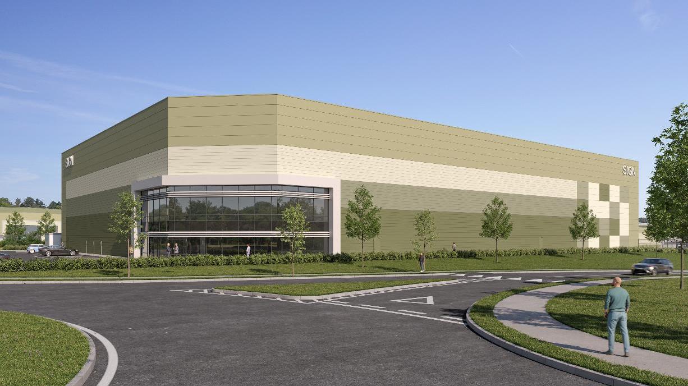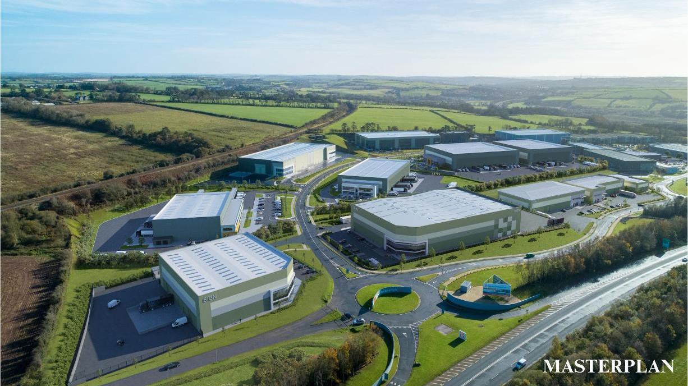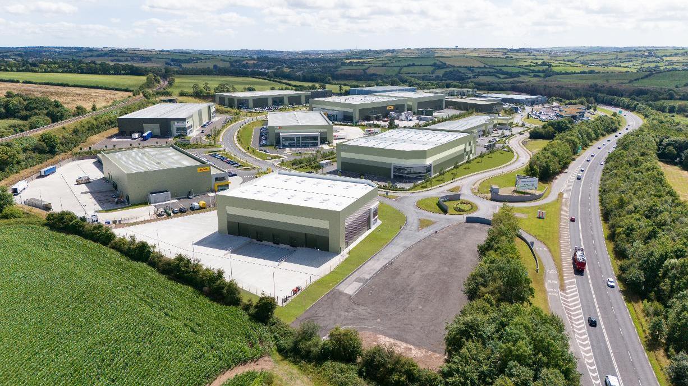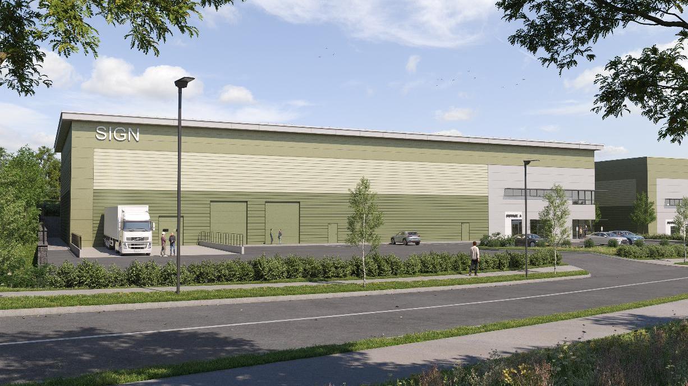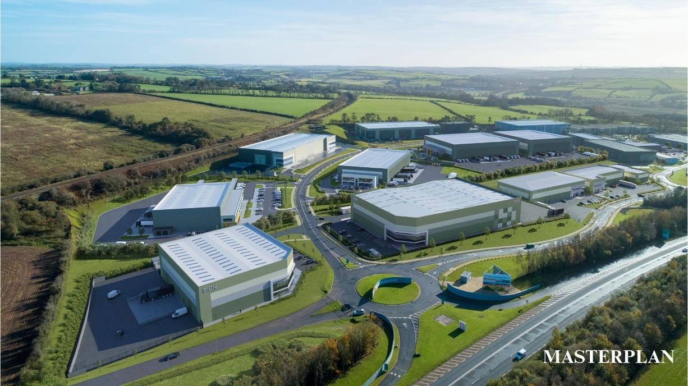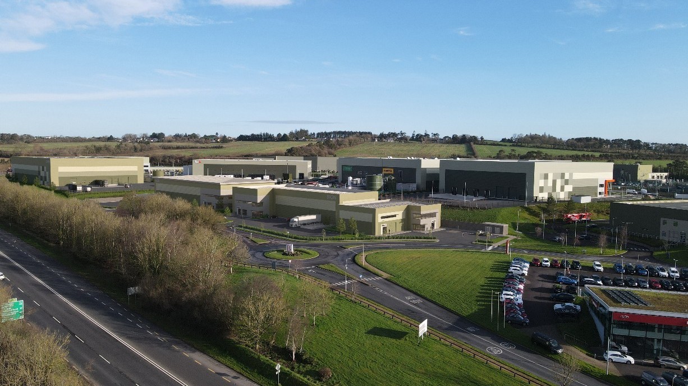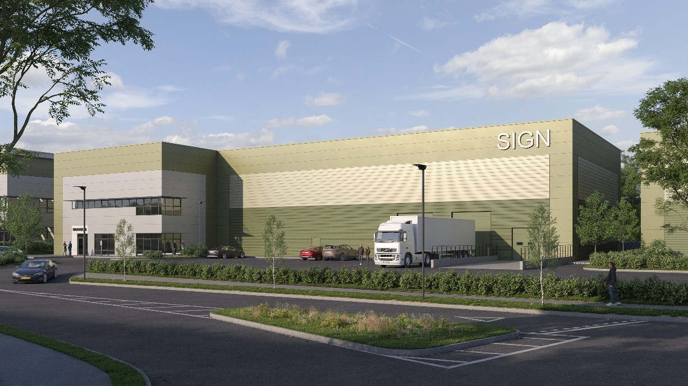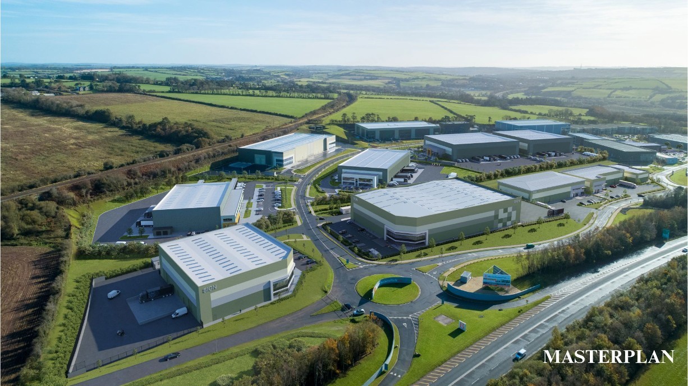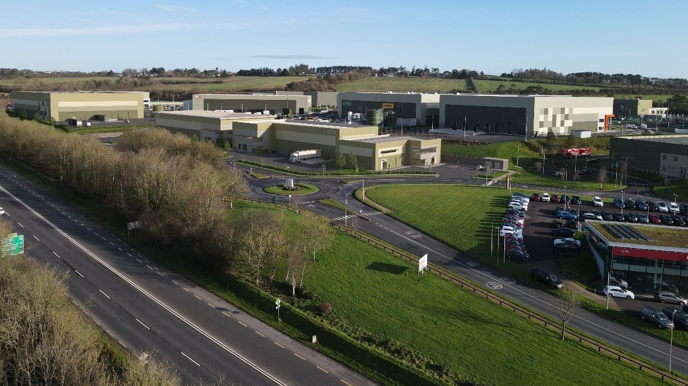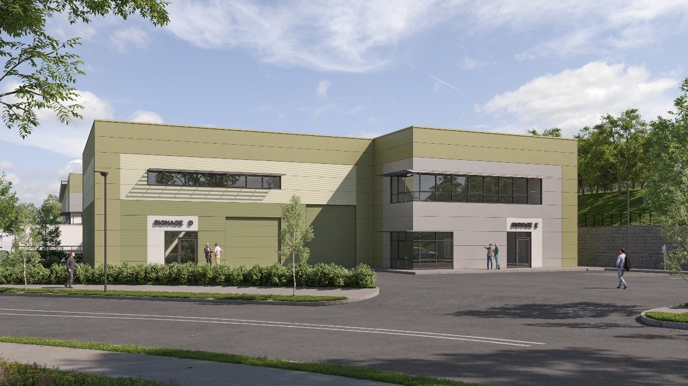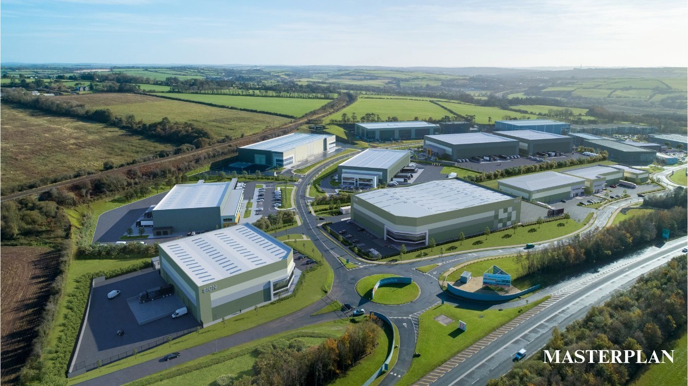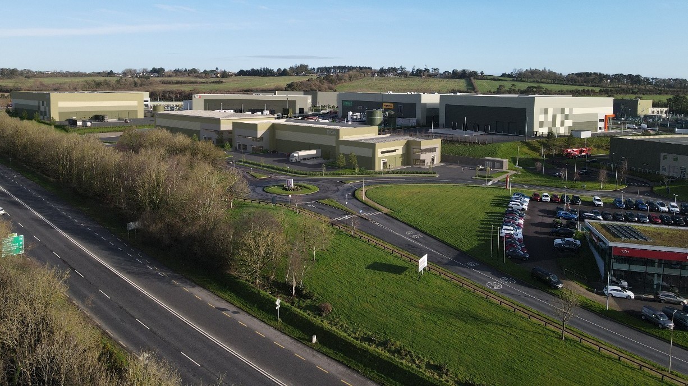Block 8006
Block 8006 is a brand new commercial building, targeting LEED Gold with planning permission in place.
Key Features:
- The building extents to a total of 57,511 sq. ft (GEA), comprising of 54,076 sq. ft of ground floor warehouse / ancillary space and 3,435 sq ft of first floor office space.
- Located in a prime position at the entrance of Blarney Business Park with direct profile to the N20 Cork – Limerick.
- 50no car parking spaces, 5no EV charging spaces, 5no motor bike parking spaces, 20no covered bike parking spaces.
- Site area is 3.64 acres with a generous yard of over a quarter of an acre with a 41.9m yard depth.
- Built to Gold LEED standard accreditation and BER A3
- Clear internal eave height: 13.1m
- 6no Dock levellers, 2no grade level doors
- 10% roof lights
- 100mm Kingspan insulated cladding panels
- High Bay LED lighting
- Male / Female / Disabled toilet and shower facilities
- 1st floor office area 3,435 sq. ft
- Finished to third generation office specification
- Kitchenette and ancillary plumbing
